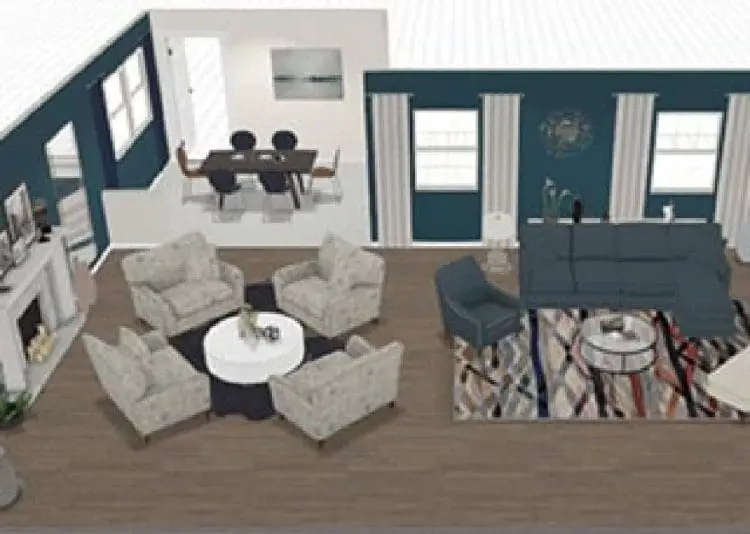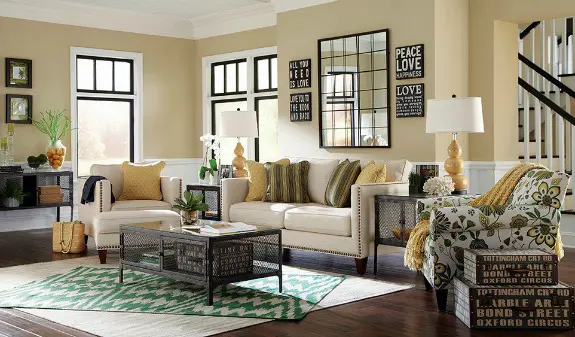Looking for the best way to plan the best way layout of the furniture in a room? Here is a cool tool that I used when designing my new living room– the La-Z-Boy 3D room planner. You can quickly and easily bring your dreams to life in with this 3D tool and see if everything fits the way you think it will. To me, this tool is especially useful when you are trying to figure out if how new furniture sizes and shapes might fit best in your irregular shaped living room. This post is sponsored by La-Z-Boy, but the opinions expressed are my own.
Use The LazyBoy 3D Room Planner To Plan Best Furniture Placement
The La-Z-Boy 3D Room Planner even allows you to customize furniture styles and fabrics, change the room shape, add windows and doors, change the floorings, and change the paint color to get a real look at your design before you bring it to fruition. Another great idea is to use the La-Z-Boy 3D Room Planner to design 2 or 3 rooms and see what you like best before you go with it. It is kind of like having an interior designer offer you realistic snapshots of what you might expect. This online room planner is such a valuable planning tool for everything from renovation projects to simple furniture layouts.
How To Use The Lazy Boy Virtual Room Planner For 3D Room Design
You can get started with the 3d room designer by choosing one of three options- discovery (for inspiration), customize templates, or build your own floor plan. Complex design becomes simple with this interactive floor plan. You can not only do a simple drag and drop to the right place, you can even drop the precise La-Z-Boy furniture you want from a list so that you don’t even have to measure it!
Measure The Room
First, before you use the 3D Room Planner, you need to measure your room so you know what you are working with. It can be any room that needs room planning, such as the dining room. In fact, it will do an unlimited number of rooms. Don’t forget to add in any entrances, windows, and permanent fixtures such as fireplaces so that you can make sure you are not blocking pathways or features you want exposed.
Get Furniture Measurements
Then you will want to check the standard dimensions listed for the furniture you are considering. Note all the dimensions for width x depth x height (e.g., 87.5″ W x 38″ D x 36.5″ H). These measurements will help you get an idea of what will fit in your space.
Plug Information Into The Lazy Boy Virtual Room Designer
Use the lazy boy 3d room planner to see how all the furniture you want fits in the room together and make sure to leave room for walkways where you want them. The great thing about the Lazyboy room planner is that it keeps everything to scale for you.

Before this room furniture planner, I used to try to plan the room layout myself by drawing it out. However, there was a lot of wishful thinking involved that kept it from being accurate. Sometimes I used graph paper to help keep my floor plans to scale. I even tried laying cardboard down where the furniture would be. However, the 3d room planner by LaZBoy is so much easier and more accurate! Honestly, it is pretty fun getting to create your dream room!
Pro Tips
Don’t forget to measure the entryways, doorways, and stairways to make sure the furniture you pick can make it to the desired location. Take note of obstacles such as, lights, railings, and ceiling fans.
The La-Z-Boy interior design software even lets you chose your flooring type for more real life room designs.
This floor planner even lets you add your wall colors so you can see how they will look with their full furniture catalog.
Conclusion
If you use the lazboy 3D planner and you still can’t imagine the room, you can always use the old trick of laying out newspapers on the floor to match the width and depth of the furniture you have selected. That should help you visualize how the furniture will fit in your space and how it will feel. Also if you need more help, you can always get a La-Z-Boy professional to offer you their advice on your interior decorating plans for free.
The lazboy 3D planner is useful for any furniture, not just la z boy furniture. I love the features of the free online room design application. Home design room plans with the layout of the furniture are easy to create and the 3d images offer you a better idea of what to expect. It is the next best thing to an interior decorator providing you with predesigned layouts.
For More Info on La-Z-Boy or to use the 3D Planner Lazboy, visit the La-Z-Boy website
Related Posts:
Ideas For Room Design From Elle Decor


Mimi says
Wow, forget planning, I’ll just take the room above. Love!! Seriously, thanks for sharing this cool tool that industry professionals use.
Lauren @ MomHomeGuide says
I agree — that room is GORGEOUS!! I totally want my living room to look like that!